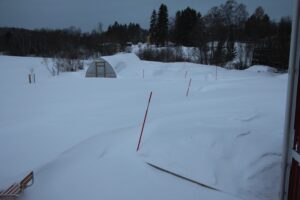2024-02 Room Renovation
I took two weeks off work and spent most of February renovating the small bedroom I use as a work from home office. The snow outside had started to harden and so the snowmobiles were all out.

Work From Home
The office had gypsum walls that were damaged with some large holes. Despite using background blur filters on webcam meetings I still got the odd comment that “your workplace has given you a very bland office” which was a bit awkward. I put up a picture to cover it. But there were also odd signs of damp at the other end of the wall. Damp in rented properties in the UK is a common thing, so I suspicious of certain marks, but it is a very dry climate so any damp signs are worrying. I knew there was a vent stack because I had seen it up in the attic. So I really wanted to get visibility in case there was something bad happening over time, such as damp and rot.
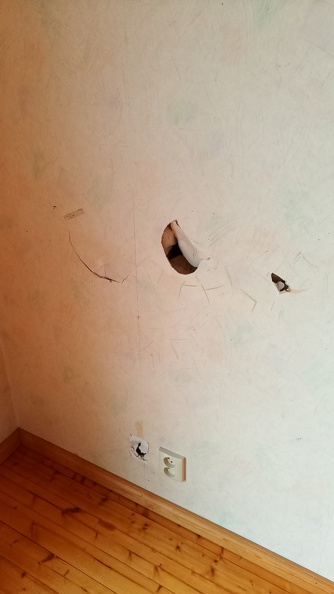
I also wanted to add in computer networking wallports at some point as currently a network cable dangles out the side of the building to bring networking to the top floor, which isn’t ideal. We do have wireless but that can be prone to problems that a wired connection removes.
Lastly it would also be a chance to start organising the house electrics – I was hoping to put a subpanel on each floor and slowly move circuits to the panels as renovations happened over the next 10 years. That way the electric circuits dont get confused and daisy-chained off each other as the house gets holder.
Moving Everything Out
There was a couple of quiet weeks at work coming up, so I asked for 2 weeks unpaid time off and made plans to attack the office.
Moving all the furniture out and having building materials and tools ready used up all the spare room upstairs.
Demolition
I pulled down the gypsum along one wall revealing a 1940’s 65mm tongue and groove wall (t.n.g. is called råspont in Sweden). I couldn’t immediately buy 65mm råspont from the major building suppliers, the local supplier, or the local carpenter. I wasn’t geared up enough to make it from scratch but I probably will be able to next year.
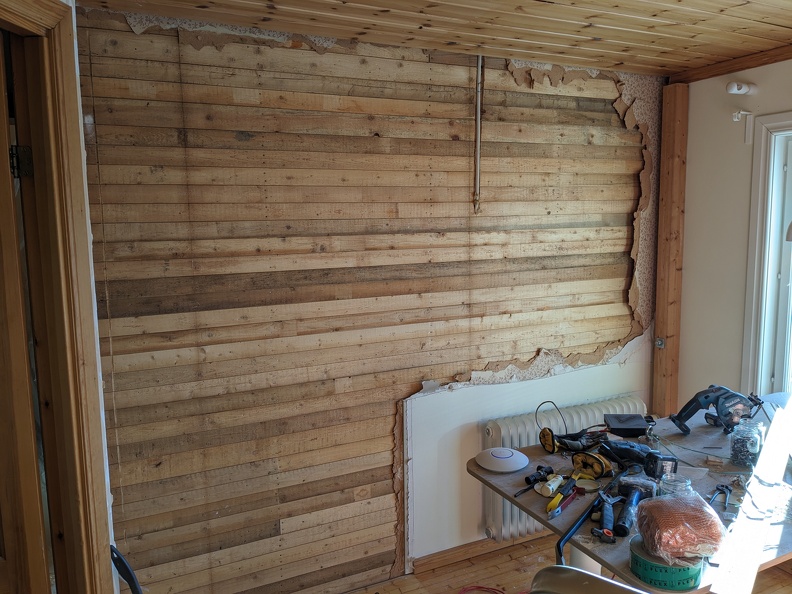
I pulled down the opposite gypsum wall to reveal it was a simple offset frame in front of the older råspont wall. There was still a door which was covered on the other side. The older råspont walls support the roof, but the later addition isn’t load bearing.
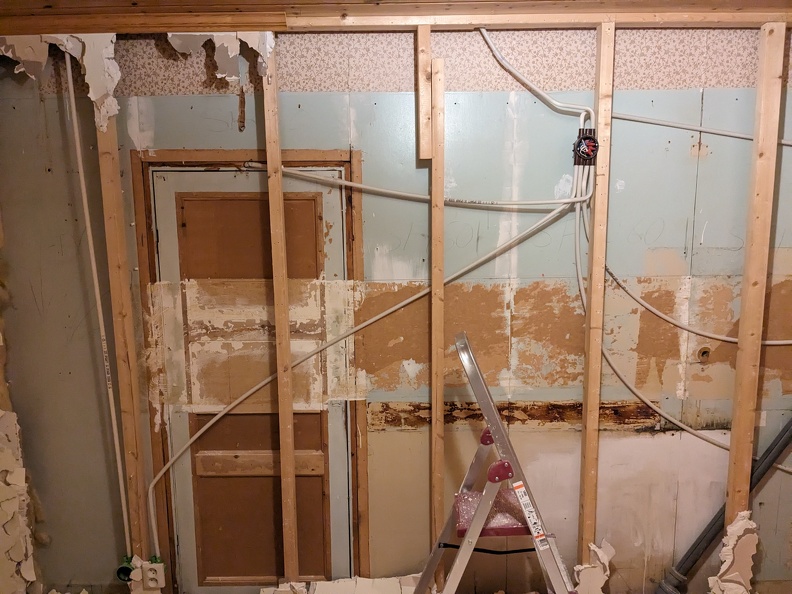
I would like to have removed the temporary wall but the sewer vent pipe came up in between the walls.
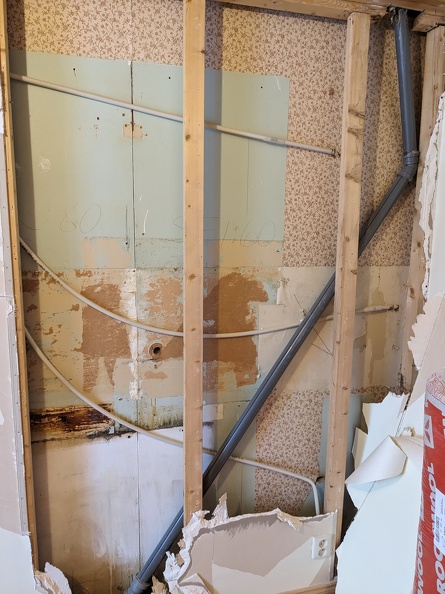
I booked a plumber to disconnect the radiator, and so I was able to remove the gypsum from behind the wall mounting. The vent pipe was left as-is but would be done slightly different nowadays. The plumber confirmed that a water expansion tank in the attic, and metal pipes running to it through the building were inactive and legacy.
Up in the attic was another problem, as the vent pipe went up to the ridge-vent inside an old wooden chimney. The dampness around it was caused by warm damp air escaping up to the attic and then condensing and running down the pipework. So although I try to avoid using foam in a old house. sealing around the pipe with foam would be ideal for stopping the air loss and condensation. To do effectively work on this the old chimney remains needed removing however. For now I put down some thick plastic, and with a facemask and disposable suit on I crowbarred the framework off the attic and placed it on the plastic for later removal. I safety disposed of it next month.
Råsport
I gently sanded the old wooden surfaces, to remove the rough-sawn surface. Without sanding it gave me lots of splinters any time I accidentally touched it. I didn’t want to sand it too much however as it would lose some of the character.
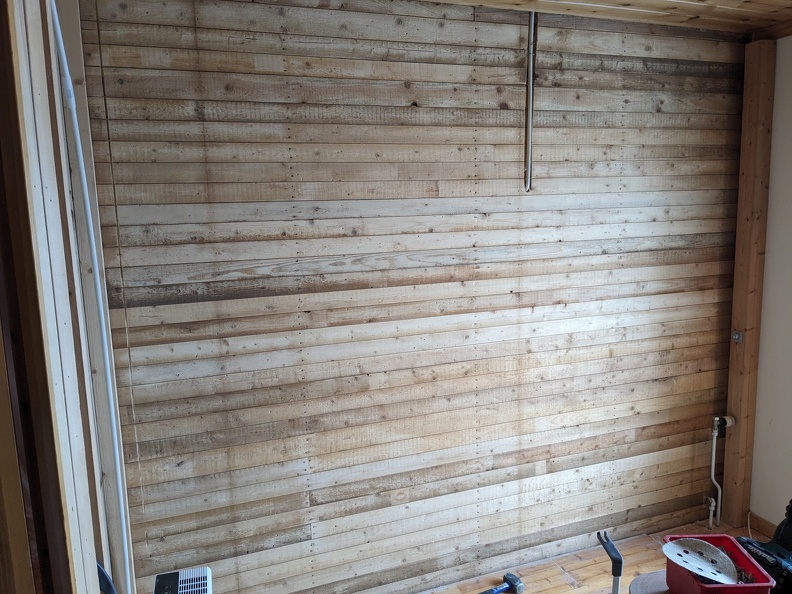
After this we used hard wax oil on the wall to give it a reasonably touch surface. The smell of this took weeks to go away, even with fans on and windows open. In hindsight I think I would have instead used a water-based UV resistant varnish.
Electrical
I had some problems with the electrical work. I can lay all the conduit but an electrician needs to complete the wiring. Booking an electrician who has spare time is difficult however. People like small, well-defined and self-contained jobs. For this reason I tried to do as much as I could in preparation for the electrician but there were some false-starts and lost money as a result.
As an example I fitted a Schneider Electric metal Easy9 20 way consumer unit. Metal consumer units are required in the UK with the idea being to contain a fire if a miniature circuit breaker (MCB) or similar module went up in flames. But Sweden uses 3 phases to the consumer units, and only single phase Easy9 modules are available from suppliers for the isolation and RCD/RCBO switches. 3 phase part number exist and are for sale in India and but the seller only shipped inside India. I tried contacting Schneider to ask about this but got silence.
New Wall
At the end of the month I started the first layers of the new back wall. At this point I found the floor was sloping by 4cm out over an approximately 4m length. This sent me exploring the wall slopes around the house and checking for movement. The possibilities are that the house was built this way, or it settled like this, or it is ongoing movement. I am 99% sure it is one of the first two, as there are no ongoing signs of movement, but I will be checking into this some more just to be cautious.
