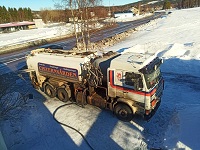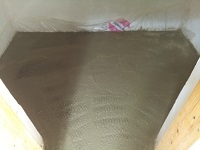2021-03 Food Cellar and Foxes
In March the days were getting brighter and we were coming out of our first Swedish Winter. I was completing a lot of work inthe basement. The days were still dark but we got to see foxes, and to go out exploring on snowshoes.
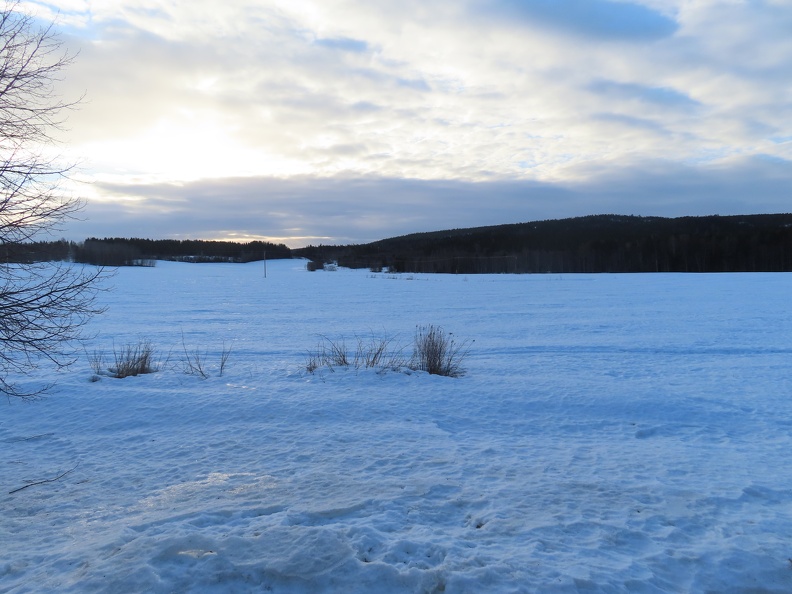
Foxes
We got to see lots of foxes in the field. Sometimes you can see them listening for rodents under the snow and jumping down to dig and catch them. Despite the distance, you could see some were suffering from mange on the tail and back legs. I took lots of photos and watched them, but they were a long way away. One day I excitedly texted a neighbour to say there were foxes in the field and got some photos.
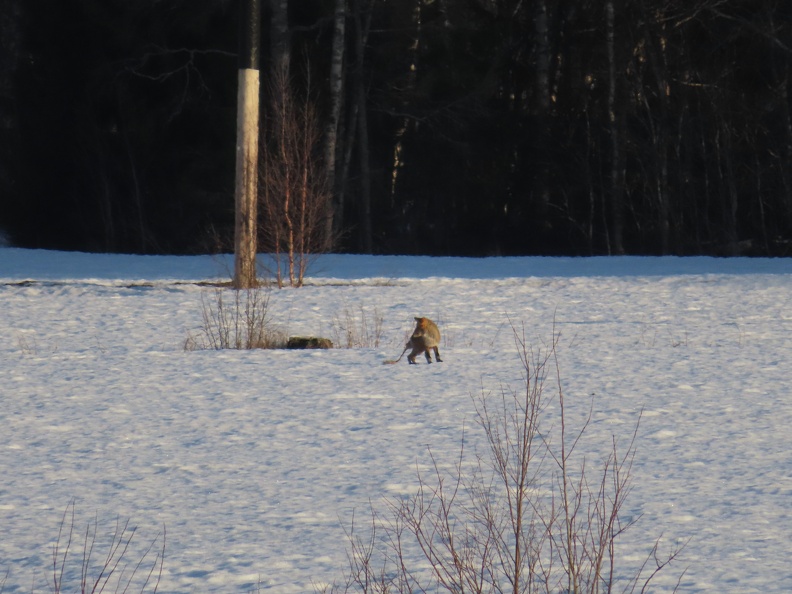
But my Swedish was poor. I now know that I accidentally wrote the Swedish word for “adult” (vuxen) instead of “fox” (räv). My brain was recalling terms like vixen (female fox in English) and vulpes (Latin for fox). Instead of telling them, I was excited about a fox, it probably sounded like I was complaining about a walker. Oh dear.
SnowShoes
I got some snowshoes (snöskor) and some basic ski poles for my girlfriend. We went out exploring on snowshoes which was exciting but also hard work. Even though we didn’t travel all that far, as soon as you are moving through forests and untouched snow, it felt like you’re exploring.
Food Cellar
I continued working in the food cellar, removing the old concrete floor. It was a lot of work moving all the rubble. I also did a lot of research to see how the new floor should be laid.
Because it was a food cellar, outside the external envelope of the house, the insulation decisions were also more complicated. Tradition is that food cellars are not insulated, because they should be cold to store food for long periods. However, the walls of the food cellar connect to the house basement wall, creating a thermal bridge/heat sink. Maybe in the future, I can insulate the outer of the food cellar and regulate the control the ventilation in the coldest periods.
The plan for the depths of each layer type (concrete, insulation, gravel) is set by building regulations. However, I was restricted by going no lower than the depth of the wall footers. I also couldn’t go too high as the height of the room ceiling was low. So it was a little tricky.
I also had to repair the hole where the door had been knocked through many decades ago. A rough egg shape had been knocked out when the door frame had been added. The space beneath the door sill was just backfilled rubble. I cleared out the space under the sill, made a barrier and then did a concrete pour to fill the void.
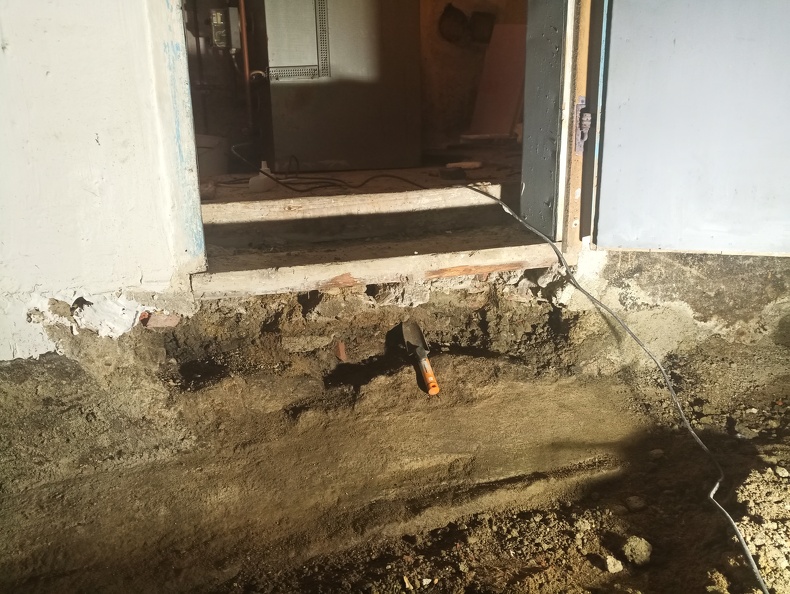
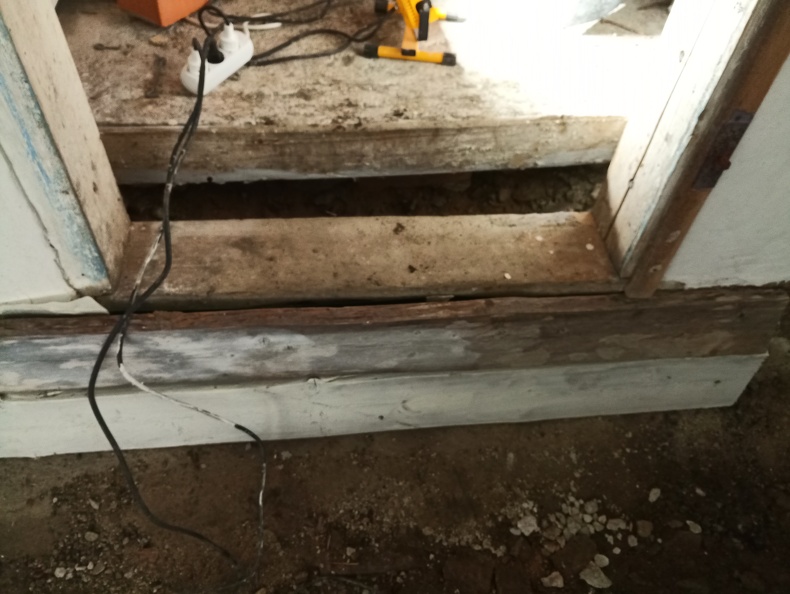
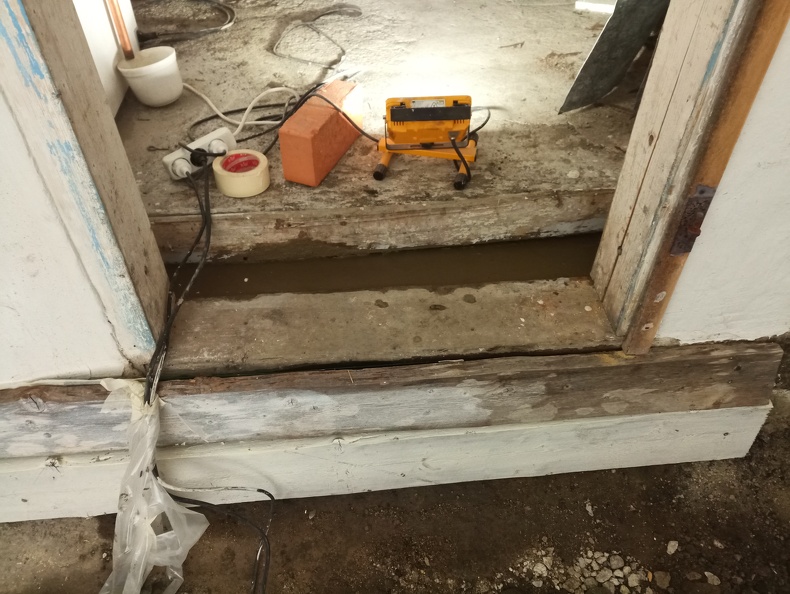
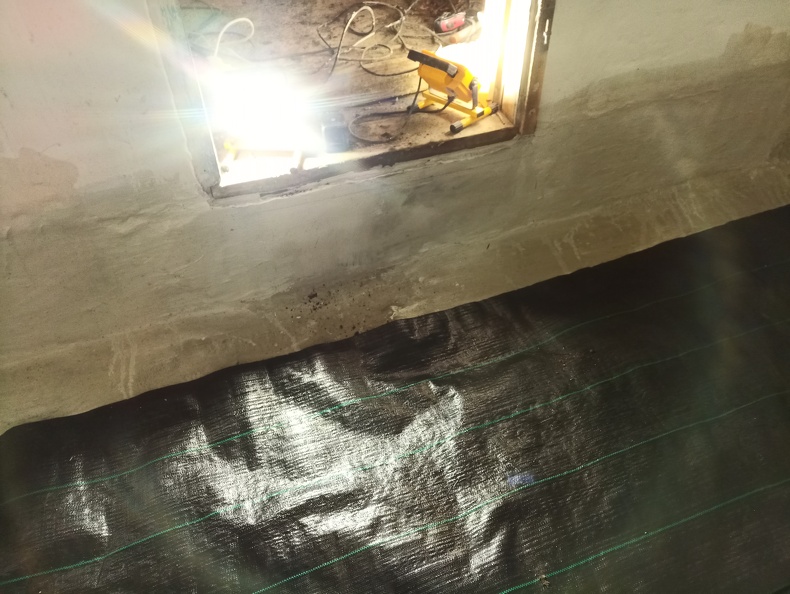
Heating Room
At some point the house had had an oil heater, although these had since become too expensive to operate and become unused, perhaps two decades ago. I had the remains removed during winter. The wall, which was next to where the oil furnace had been installed for many years, smelt heavily of oil fumes. My theory was that oil residue had soaked in over many years. I tried to use a special paint that seals the surface to reduce the smell. In hindsight, it is a cement render on top of a brick wall so it would have been better to remove all the cement.
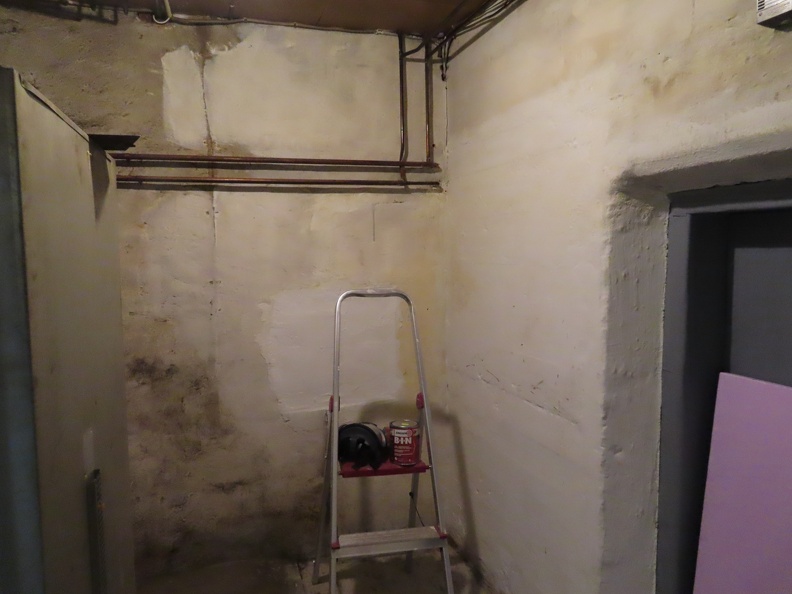
Self Levelling Concrete
I tried to use some self-levelling cement in the area where the heating tank had been. My pour was a bit of a disaster. I should have levelled the highest points with a grinder first and checked all my tools (like the spiked roller) were working before starting the pour. I discovered the spiked roller was seized after pouring. You only have minutes to sort it out once the self-levelling mix is prepared.
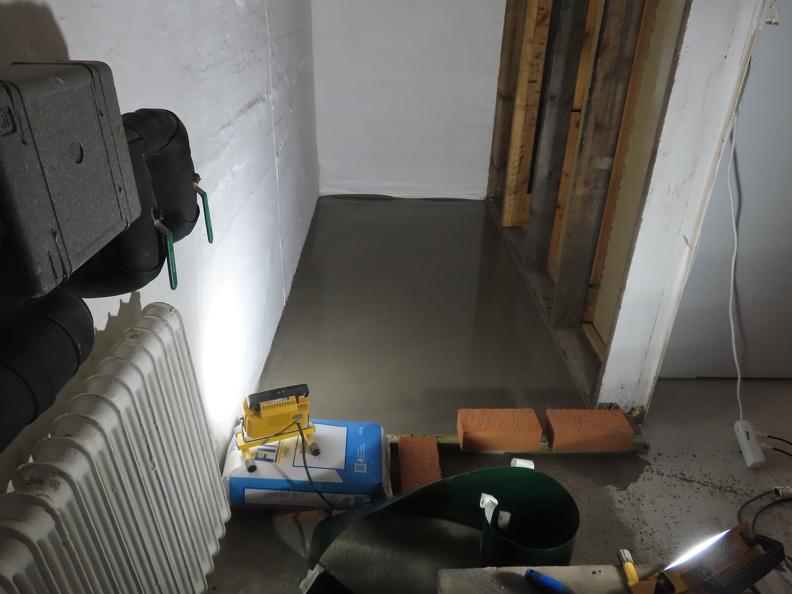
The end result was better than the previous surface but I was annoyed with all the errors I’d made.
